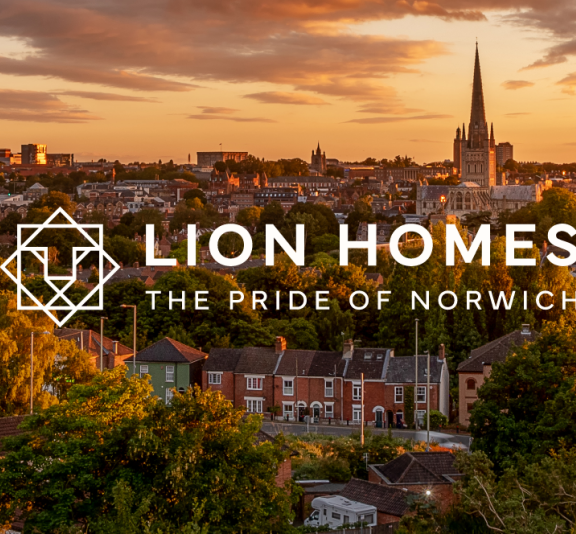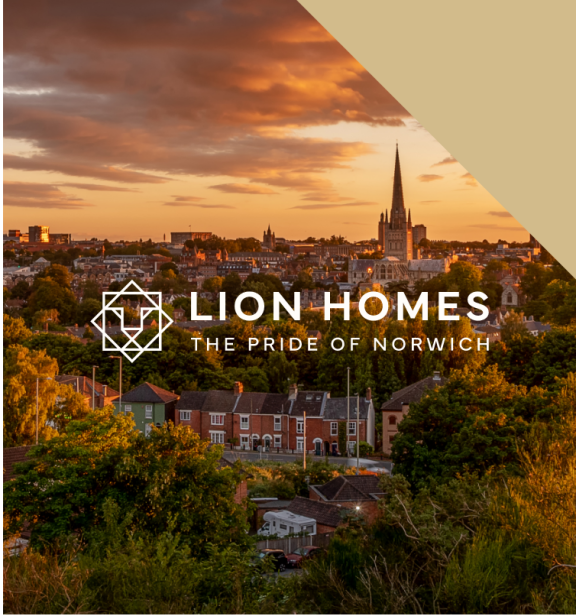RELAUNCHING AS LION HOMES
It is with great excitement that as the former Norwich Regeneration Team we have undertaken a re-branding exercise and are re-launching ourselves as Lion Homes (Norwich) Limited. Our team have worked as a collective to design and build a brand that is representative of who we are and what the company is here to deliver, places in which people love to live.
Lion Homes strives to be an ‘Intelligent, Responsible and Sustainable developer’, not only addressing matters such as fuel poverty by building energy efficient homes, but pride ourselves on creating an environment where communities can thrive.
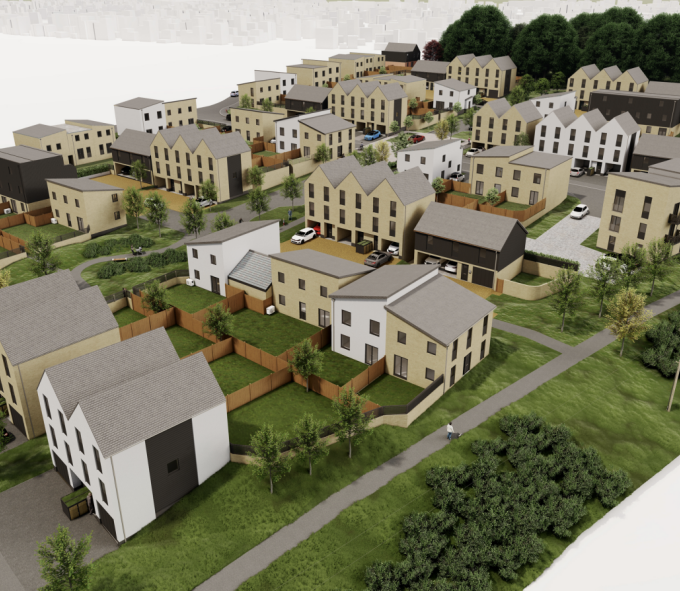
THREE SCORE, BOWTHORPE
(PHASE 4) CONSULTATION
We have written to a large number of residents that live in close proximity to the housing development site at Three Score.
We are collecting their comments on the current proposal for Phase 4 to help inform the development of the scheme prior to submission of the planning application.
DETAILS
The wider site already has the benefit of outline planning permission for approximately 1000 homes, which was granted in July 2013, with the early phases of housing and the care home having been completed.
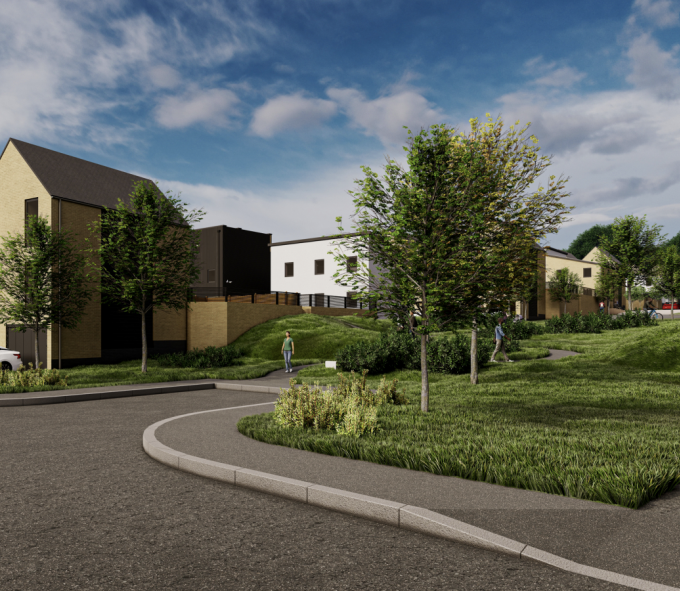
This proposal is for the fourth phase of development and encompasses an area of approximately 2.85 hectares (7 acres) located to the south of the tree belt and east of Saxoncote Avenue. The topography of the land falls from north to south and results in significant level differences.
This new phase looks to build 88 homes which are zero carbon in use, including 30 affordable homes and a mixture of 1 bedroom flats and 2, 3 and 4 bedroom houses.
The design and layout will provide a strong built frontage onto Saxoncote Avenue with dual facing houses framing the entrance to the site. It is proposed to have a mix of two and three storey dwellings. The overall design for the site will have a contemporary feel with the orientation of buildings designed to benefit from solar gain and maximise energy conservation and efficiency.
The proposed site layout has been carefully designed to work with the site topography and provides three level plateaus. Using the level plateaus throughout the site allows for the use of two and three storey split level properties to the road frontages eliminating large retaining structures.
The large tree belt to the north of the site will be retained fully as part of the development and various footpaths/cycleways in and out of the site will connect it to the neighbouring area.
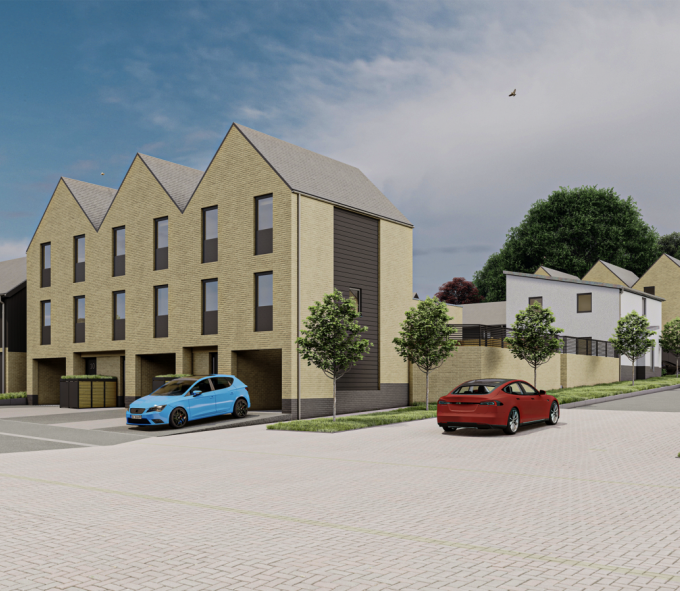
PUBLIC EXHIBITION
To seek views on the draft plans and to invite comments we held a public exhibition/drop-in session at:
Venue: The FDC (Football Development Centre), Bowthorpe Park, Clover Hill Road, Norwich, NR5 9ED
Date: Wednesday 8 November 2023
Opening Times: 2.30pm – 7.00pm
